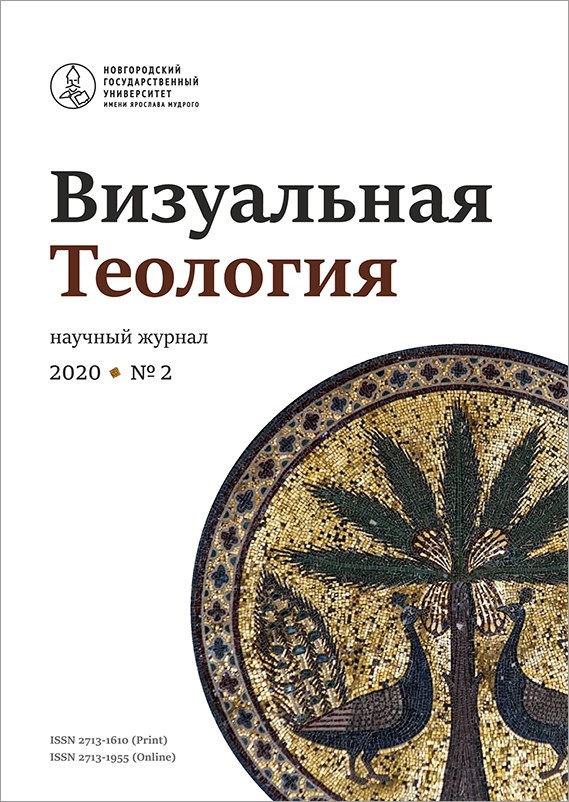On the Probable Prototype of the Holy Spirit Church in the Trinity-Sergius Monastery
Abstract
The stone cathedral over the burial place of St. Sergius began to be built in the Trinity monastery near Moscow in 1422. St. Sergius’s relics at that time were placed nearby in a specially built wooden church. The builders from Pskov replaced the wooden church with a brick one in 1476. Now it is known as the Church of the Holy Spirit. It is considered to be the earliest of the known churches in which the bell tower is placed directly above the main volume. But there is an inexplicable moment: there are no stairs to go up in order to ring the bells the way it had being done in Russia and there are no devices to swing the bells by pulling the rope while staying on the ground, like it usually happened in the West. This article proposes a hypothesis that the combination of the church and the bell tower in one composition was not the main objective of the creators of this monument. Using the method of iconographic analysis, the author comes to the conclusion that in 1476, wishing to create the Church of the Sepulcher of St. Sergius, architects and their customers decided to symbolically reproduce the image of the Aedicule (‘small building’) of the Holy Sepulcher in Jerusalem. The cylinder (the drum) under the dome, which is based on six columns with the bells in the spaces between them, depicts the ciborium above the Aedicule. It covered the hole through which the Holy Fire descends on Holy Saturday. The western part of the Church, highlighted with a colored ceramic belt-balustrade, symbolized the chapel of the Angel. The decorative belt balusters (it is the image of the balustrade in principle), which replaced the usual columnar arcade on the facade, can be interpreted as the image of the crowning balustrade above the entrance. It disappeared after the rebuilding of the temple by the Franciscans led by Boniface of Ragusa in the middle of the 16th century but was recreated by the architect Calfas Komninos after the fire of 1808. Unusual “sagging” decorations of the apses may turn out to be the image of the light frame structures, which were built over the Coptic Chapel. This hypothesis, if it is confirmed, will raise a new important methodological problem for the researchers of Russian medieval architecture. Some familiar techniques may be insufficient when trying to decipher the images of Russian architecture. The habit of figuring out the “genealogy” of a monument, which is more justified in the West where architecture most often developed evolutionarily, is not always applicable in Russia. It was easier here for images which were not associated with a tradition of Classic Antiquity to appear referring directly to the sacred prototypes of the Holy Land and Sacred History.



